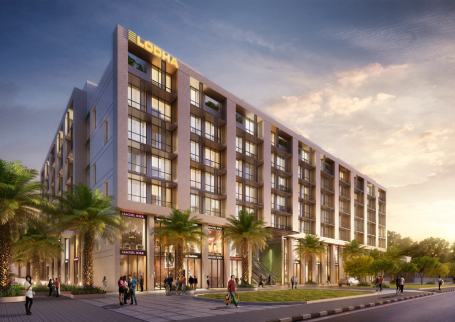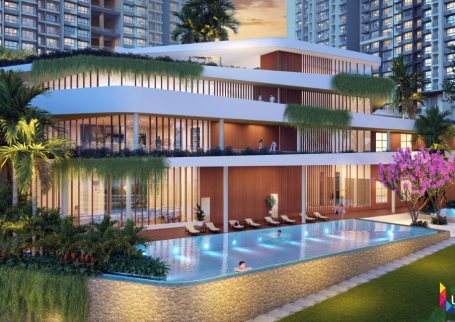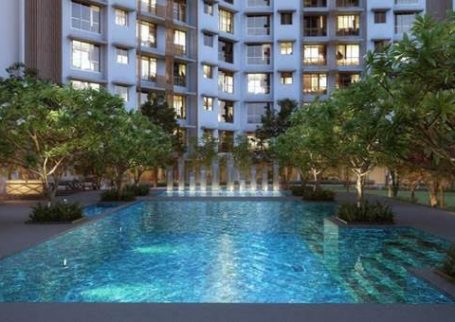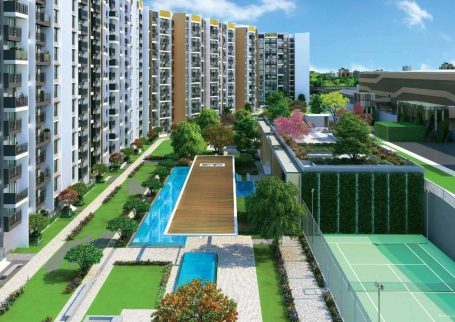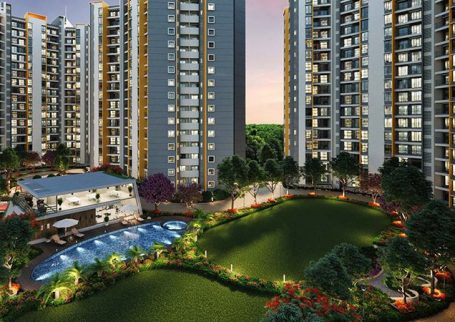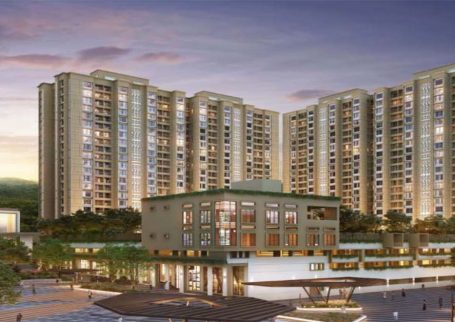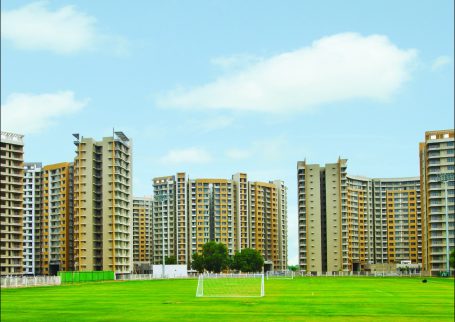Property Description
Master Plan & Sales collaterals
2 BHK Classic & 2 BHK Elegante : Pricing & Availability
Floor Plans
Walk through Video:
Key Highlights of Seawoods Residences:
a. India’s only Transit Oriented Development encompassing the Residences, Mall, Entertainment and Office space – all within 2min walking from Seawoods Station
b. Total 40 acres of Development. Phase 1 being launched now.
c. 5 Towers in Phase 1, with 2 Basement, 1 Podium and 14 Residential Floor. Ample Covered parking space for residents.
d. Craftly manicured landscaped areas with integrated club-house, Amphitheatre and multilevel landscape development
e. State of Art World Class amenities both Indoor and Outdoor.
f. Footsteps away to one of the biggest malls of Navi Mumbai – Seawoods Grand Central
g. Architects – Hiten Sethi Associates, DSP Architects
h. Designers – Woods Bagot; Hongkong
Location:
a. Seawoods railway station – 2min
b. Seawoods Grand Central Mall – 2min
c. Palm beach road – 10min
d. Proposed Navi Mumbai International Airport – 20min
e. Schools within 20min – DAV public school, Don Bosco, Poddar international, Delhi Public School, Ryan International school, Tilak public School
f. Hospitals within 20min – Apollo Hospital, Vedant Hospital, ECHS Polyclinic, Neurogen polyclinic
g. Sion Panvel Highway – 10min
Unit Typology- Phase 1
|
Configuration |
Unit Type |
Useable Area Range (sq. ft.) |
|
2BHK |
Classic |
706 – 712 |
|
2BHK |
Premiere |
741 – 750 |
|
2BHK |
Elegante |
824 – 849 |
|
3BHK |
Imperio |
918 – 921 |
|
3BHK |
Grandio |
1066 – 1092 |
|
3BHK Supreme |
Supreme |
1184 – 1201 |


